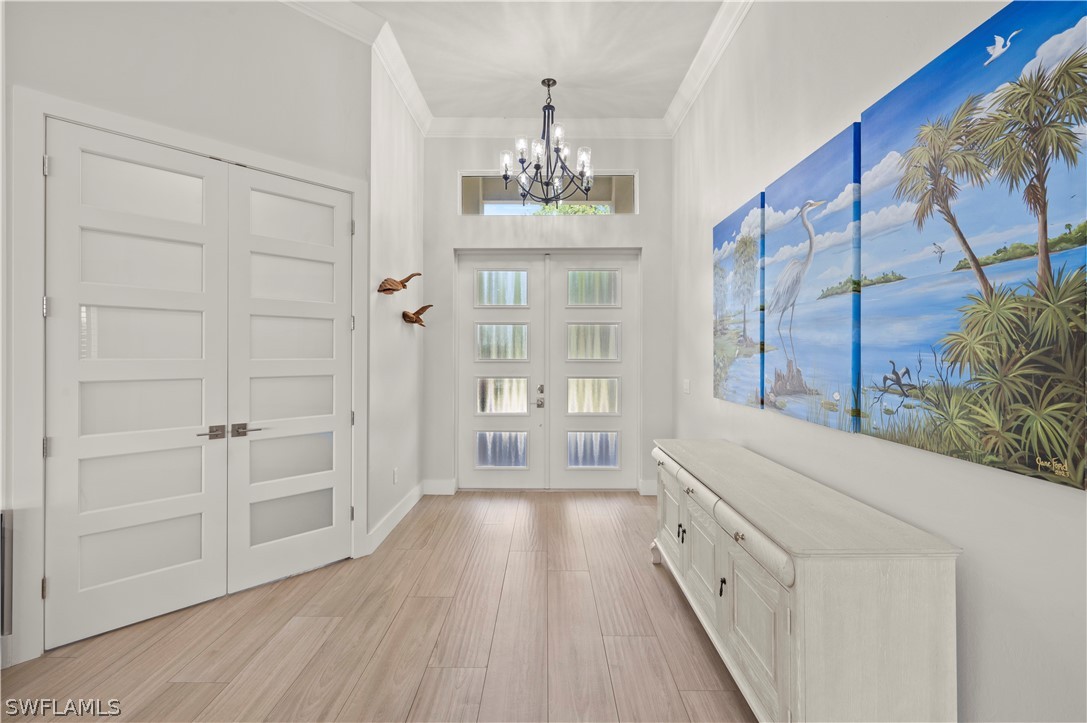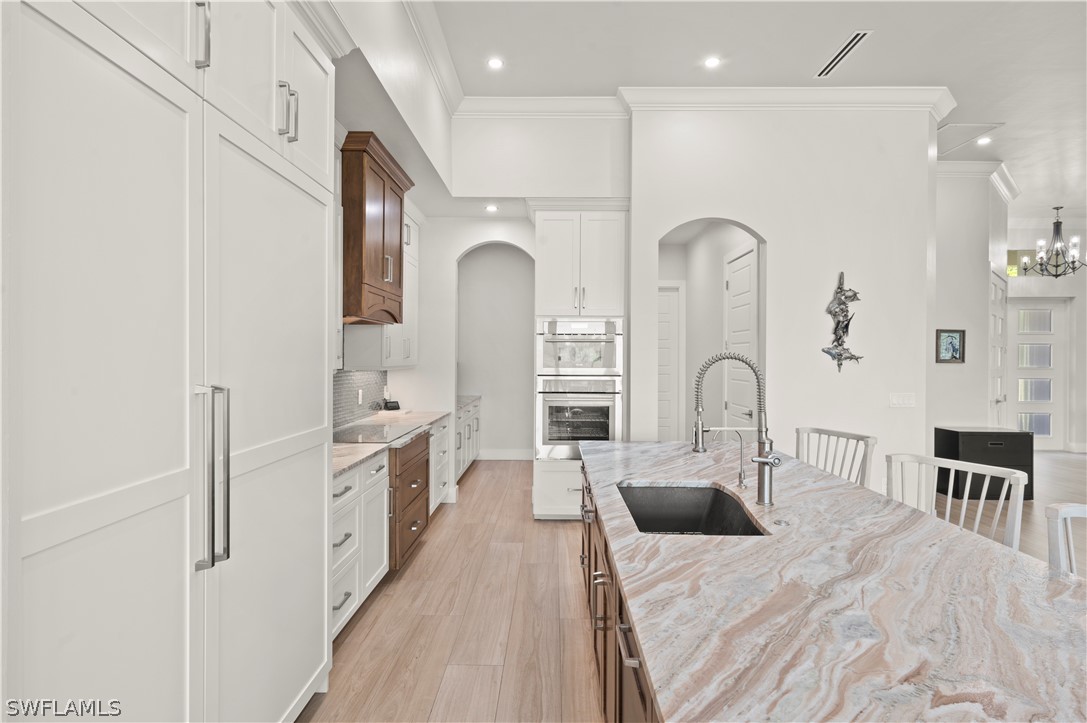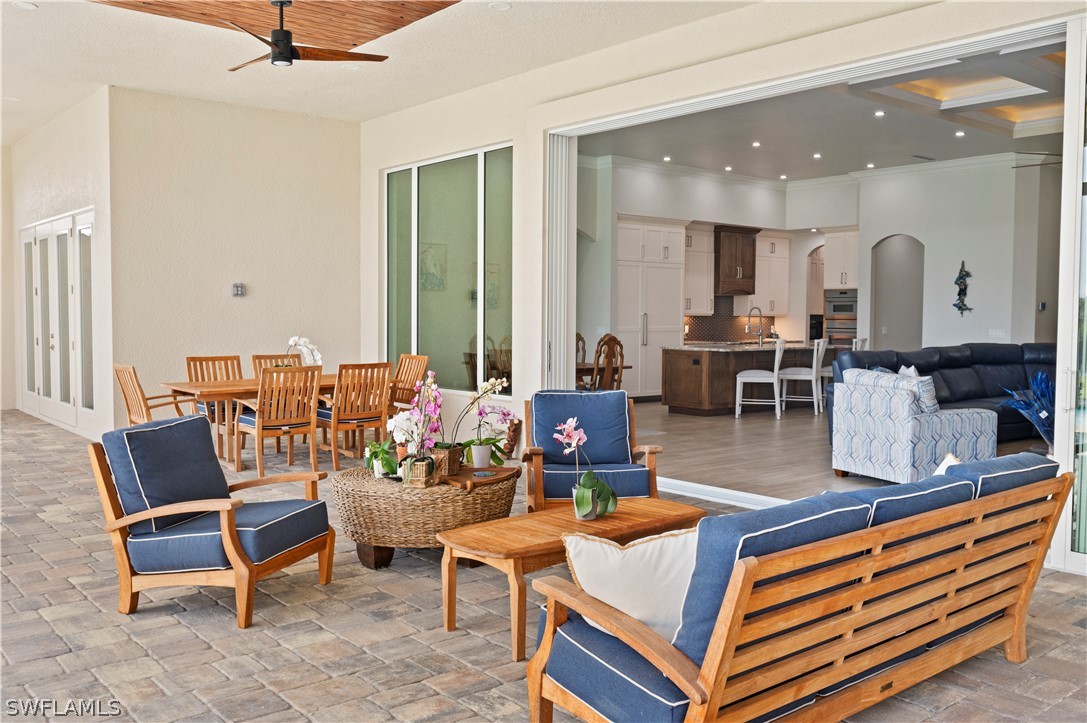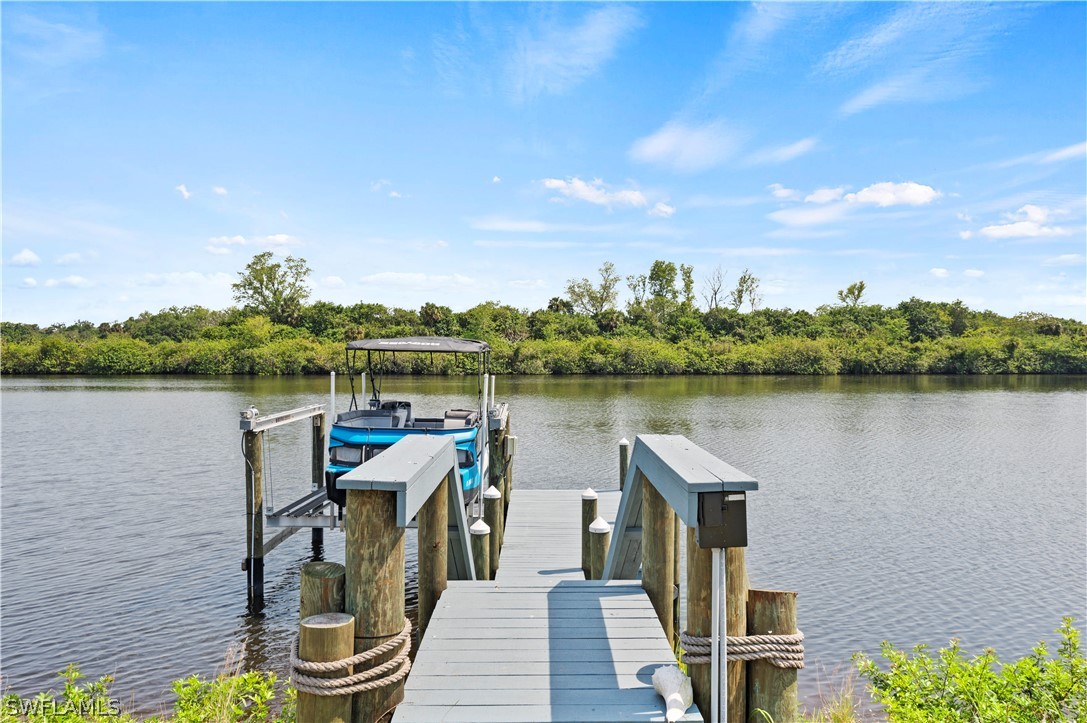1311 Riverbend Dr, Labelle, FL 33935
For Sale $1,399,999
















































Property Details
Price: $1,399,999
Sq Ft: 2,811
($498 per sqft)
Bedrooms: 3
Bathrooms: 3
City:Labelle
County:Hendry
Type:Single Family
Development:Riverbend Estates
Subdivision:Riverbend Estates
Acres:0.74
Year Built:2022
Listing Number:224049055
Status Code:A-Active
Taxes:$13,619.20
Tax Year: 2023
Garage: 3.00
/ Y
Furnishings: Unfurnished
Pets Allowed: Yes
Calculate Your Payment
Equipment:
Built In Oven
Dryer
Dishwasher
Electric Cooktop
Freezer
Microwave
Refrigerator
Water Purifier
Washer
Water Softener
Interior Features:
Built In Features
Tray Ceilings
Closet Cabinetry
Dual Sinks
Entrance Foyer
Eat In Kitchen
Family Dining Room
Living Dining Room
Multiple Shower Heads
Pantry
Shower Only
Separate Shower
Walk In Pantry
Walk In Closets
Home Office
Exterior Features:
Security High Impact Doors
Outdoor Shower
Patio
View:
Y
Waterfront Description:
River Front
Amenities:
Clubhouse
Pickleball
Pool
Tennis Courts
Financial Information:
Taxes: $13,619.20
Tax Year: 2023
HOA Fee 1: $330.00
HOA Frequency 1: Monthly
Room Dimensions:
Laundry: In Garage
Save Property
Experience unparalleled luxury and modern convenience in this exquisite custom-built 3-bedroom, 3-bathroom riverfront home. Designed with meticulous attention to detail and boasting top-of-the-line upgrades, this property is the epitome of refined living.Enjoy the serene river views and easy water access with a brand new 10,000lb boat lift and dock, perfect for boating enthusiasts. A magnificent 40-foot pool with a sun shelf provides the ultimate relaxation and entertainment space, complemented by an outdoor shower. The chef’s kitchen features a 36-inch column Thermador built-in fridge, a 24-inch column Thermador built-in freezer, a 36-inch induction cooktop, and a Thermador speed oven combo. Custom wood cabinets and leathered granite and quartz countertops add elegance and functionality. Wall-to-wall cabinets in the butler’s pantry offer ample storage and organizational space. Luxurious Master Suite: The designer master closet features wall-to-wall cabinets and a central island, providing a lavish storage solution, an oversized walk-in shower with multiple shower heads.Enjoy the comfort of spray foam insulation in the attic and block walls, a hot water circulation system for instant hot water, a Trane zoned HVAC system, and a Rheem heat pump water heater.This home has 6-foot porcelain plank tile flooring throughout most of the house, custom-built desks and cabinets in the office, and a 100-inch built-in electric fireplace enhance the luxurious ambiance.Impact glass throughout, 10-foot sliders, a Shayne Greco octopus vessel sink, and custom wood cabinetry showcase exceptional craftsmanship and design.A 1,000 square foot fully insulated garage with 13-foot-plus ceilings and side mount garage door openers provides ample space for vehicles and storage.Additional Features include Stucco soffits, a whole-house water conditioner, under-sink reverse osmosis in the kitchen, and an outdoor shower for added convenience.This home is a rare gem offering a harmonious blend of luxury, comfort, and modern technology. Don’t miss the opportunity to own this breathtaking riverfront property, perfectly designed for the discerning buyer. Schedule a private tour and experience the unparalleled elegance of this custom-built masterpiece.
Building Description: Ranch, One Story
MLS Area: Hd01 - Hendry County
Total Square Footage: 4,839
Total Floors: 1
Water: Public
Lot Desc.: Other
Construction: Block, Concrete, Stucco
Date Listed: 2024-06-05 09:53:43
Pool: Y
Pool Description: In Ground, Screen Enclosure, Community
Private Spa: N
Furnished: Unfurnished
Windows: Impact Glass
Parking: Attached, Driveway, Garage, Paved, Two Spaces, Garage Door Opener
Garage Description: Y
Garage Spaces: 3
Attached Garage: Y
Flooring: Tile
Roof: Tile
Heating: Central, Electric
Cooling: Central Air, Ceiling Fans, Electric
Fireplace: N
Security: Security Gate, Gated Community, Smoke Detectors
Laundry: In Garage
Irrigation: Municipal
55+ Community: N
Pets: Yes
Sewer: Private Sewer
Amenities: Clubhouse, Pickleball, Pool, Tennis Courts
Listing Courtesy Of: Exp Realty Llc
vivian.dwyer@exprealty.com
Experience unparalleled luxury and modern convenience in this exquisite custom-built 3-bedroom, 3-bathroom riverfront home. Designed with meticulous attention to detail and boasting top-of-the-line upgrades, this property is the epitome of refined living.Enjoy the serene river views and easy water access with a brand new 10,000lb boat lift and dock, perfect for boating enthusiasts. A magnificent 40-foot pool with a sun shelf provides the ultimate relaxation and entertainment space, complemented by an outdoor shower. The chef’s kitchen features a 36-inch column Thermador built-in fridge, a 24-inch column Thermador built-in freezer, a 36-inch induction cooktop, and a Thermador speed oven combo. Custom wood cabinets and leathered granite and quartz countertops add elegance and functionality. Wall-to-wall cabinets in the butler’s pantry offer ample storage and organizational space. Luxurious Master Suite: The designer master closet features wall-to-wall cabinets and a central island, providing a lavish storage solution, an oversized walk-in shower with multiple shower heads.Enjoy the comfort of spray foam insulation in the attic and block walls, a hot water circulation system for instant hot water, a Trane zoned HVAC system, and a Rheem heat pump water heater.This home has 6-foot porcelain plank tile flooring throughout most of the house, custom-built desks and cabinets in the office, and a 100-inch built-in electric fireplace enhance the luxurious ambiance.Impact glass throughout, 10-foot sliders, a Shayne Greco octopus vessel sink, and custom wood cabinetry showcase exceptional craftsmanship and design.A 1,000 square foot fully insulated garage with 13-foot-plus ceilings and side mount garage door openers provides ample space for vehicles and storage.Additional Features include Stucco soffits, a whole-house water conditioner, under-sink reverse osmosis in the kitchen, and an outdoor shower for added convenience.This home is a rare gem offering a harmonious blend of luxury, comfort, and modern technology. Don’t miss the opportunity to own this breathtaking riverfront property, perfectly designed for the discerning buyer. Schedule a private tour and experience the unparalleled elegance of this custom-built masterpiece.
Share Property
Additional Information:
Building Description: Ranch, One Story
MLS Area: Hd01 - Hendry County
Total Square Footage: 4,839
Total Floors: 1
Water: Public
Lot Desc.: Other
Construction: Block, Concrete, Stucco
Date Listed: 2024-06-05 09:53:43
Pool: Y
Pool Description: In Ground, Screen Enclosure, Community
Private Spa: N
Furnished: Unfurnished
Windows: Impact Glass
Parking: Attached, Driveway, Garage, Paved, Two Spaces, Garage Door Opener
Garage Description: Y
Garage Spaces: 3
Attached Garage: Y
Flooring: Tile
Roof: Tile
Heating: Central, Electric
Cooling: Central Air, Ceiling Fans, Electric
Fireplace: N
Security: Security Gate, Gated Community, Smoke Detectors
Laundry: In Garage
Irrigation: Municipal
55+ Community: N
Pets: Yes
Sewer: Private Sewer
Amenities: Clubhouse, Pickleball, Pool, Tennis Courts
Map of 1311 Riverbend Dr, Labelle, FL 33935
Listing Courtesy Of: Exp Realty Llc
vivian.dwyer@exprealty.com